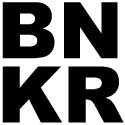






m²: 170000
Location: Guadalajara, Jalisco, Mexico
Type: Comission
Year: 2008
Guadalajara, the second-ranking city in importance in Mexico, was chosen to host the XVI Pan-American Games in 2011. Like all major sporting events, they become the perfect excuse for the government to inject money into the city through the creation of new sporting facilities and urban revitalization. Such was the case with Unidad Revolución, the official venue for Field Hockey, Wrestling, Archery, Speed Skating, Basketball and Athletic Sports. We were commissioned with the design of specific interventions in the site as well as the master plan of the surrounding area.
The master plan focused on revitalizing the neighborhoods two main avenues and promoting their pedestrian footpaths. New vegetation, street furniture, lighting, and pavement design were proposed to incentivize social interaction and eventually become the main attraction of the area. The program required specific interventions in the venue and the urban fabric: a pedestrian bridge for the main public access, a special access for athletes, a parking structure, an open air auditorium and the regeneration of a residual area alongside a historic aqueduct connecting the two avenues.
