

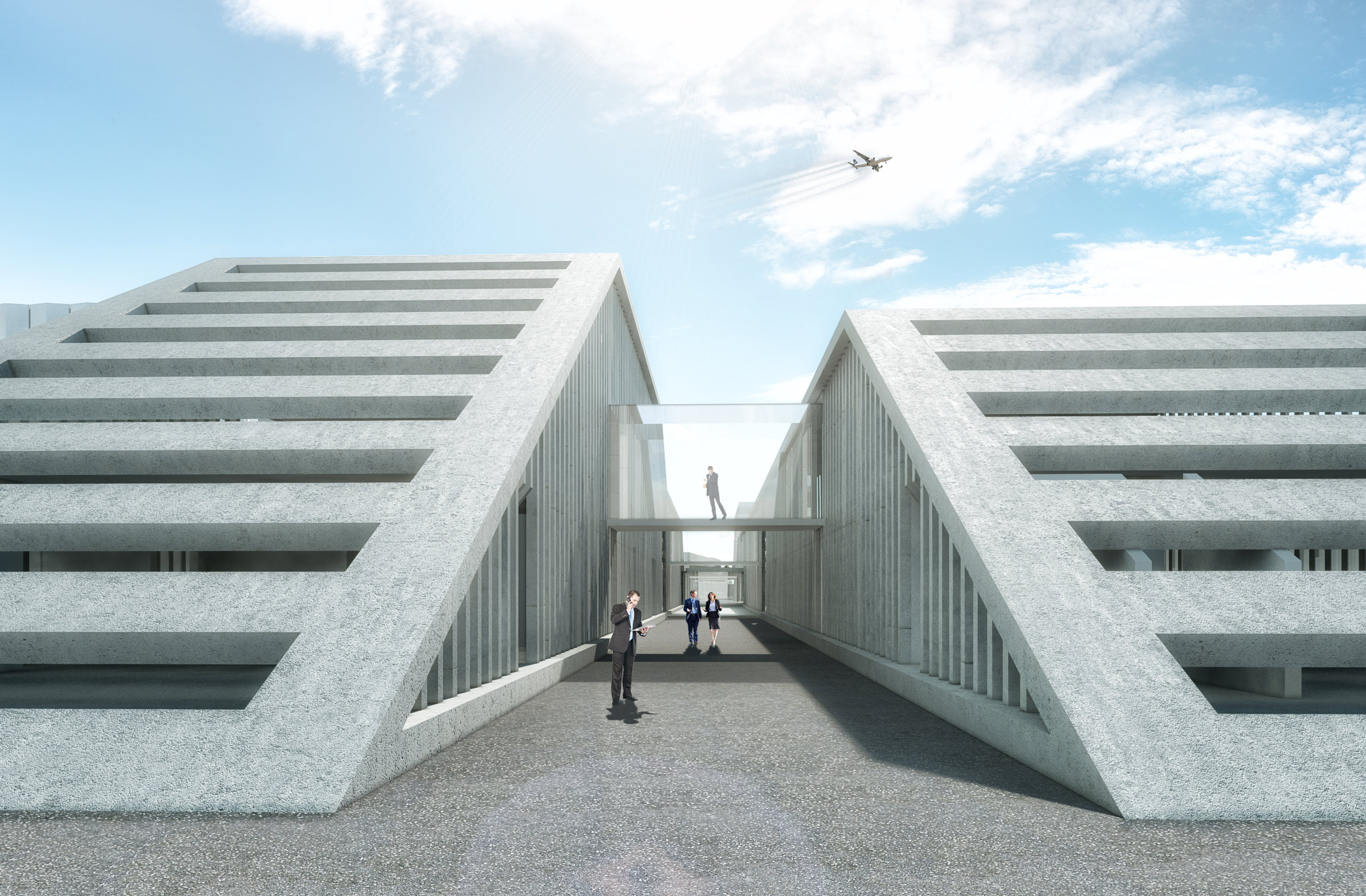



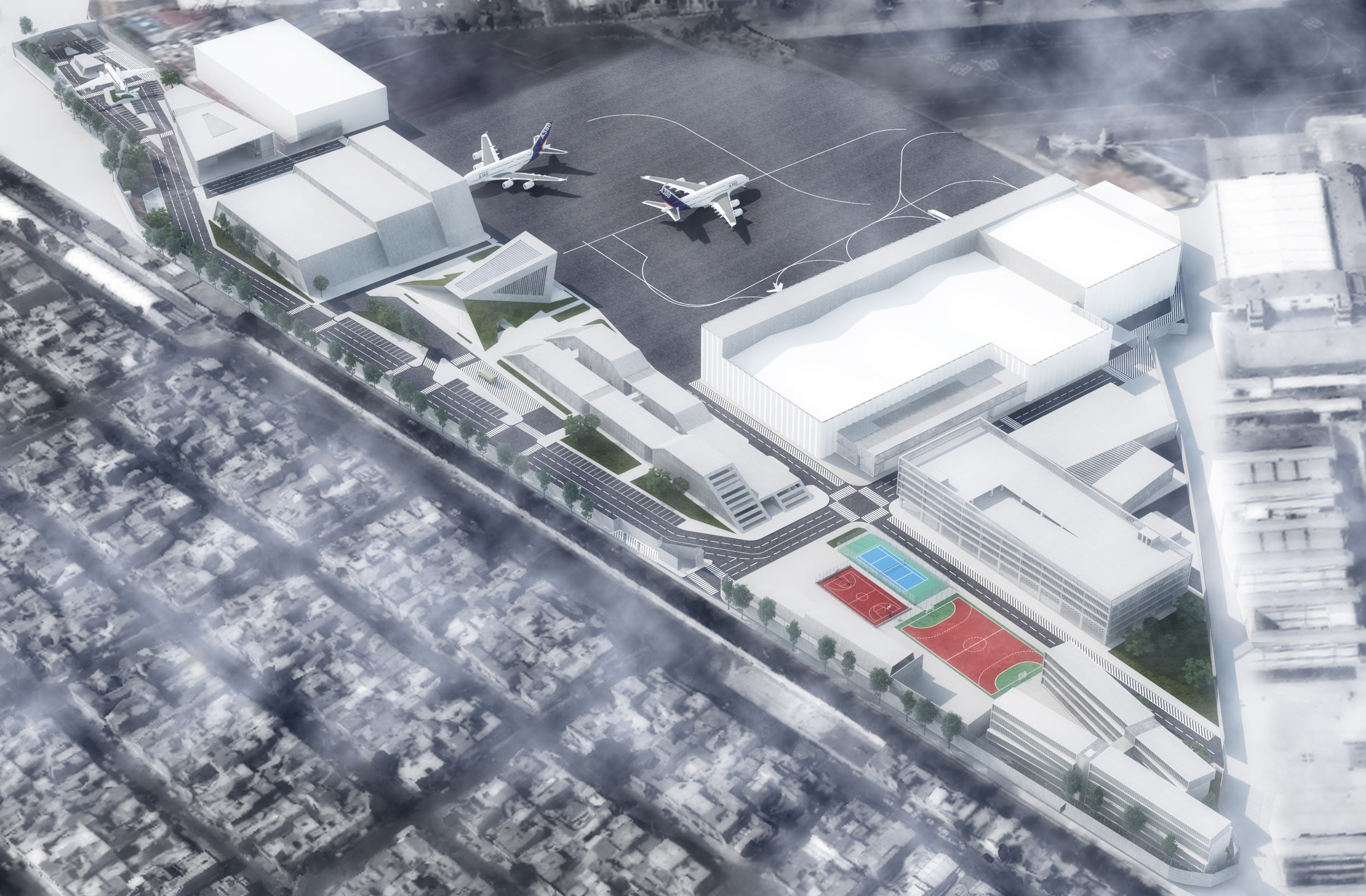

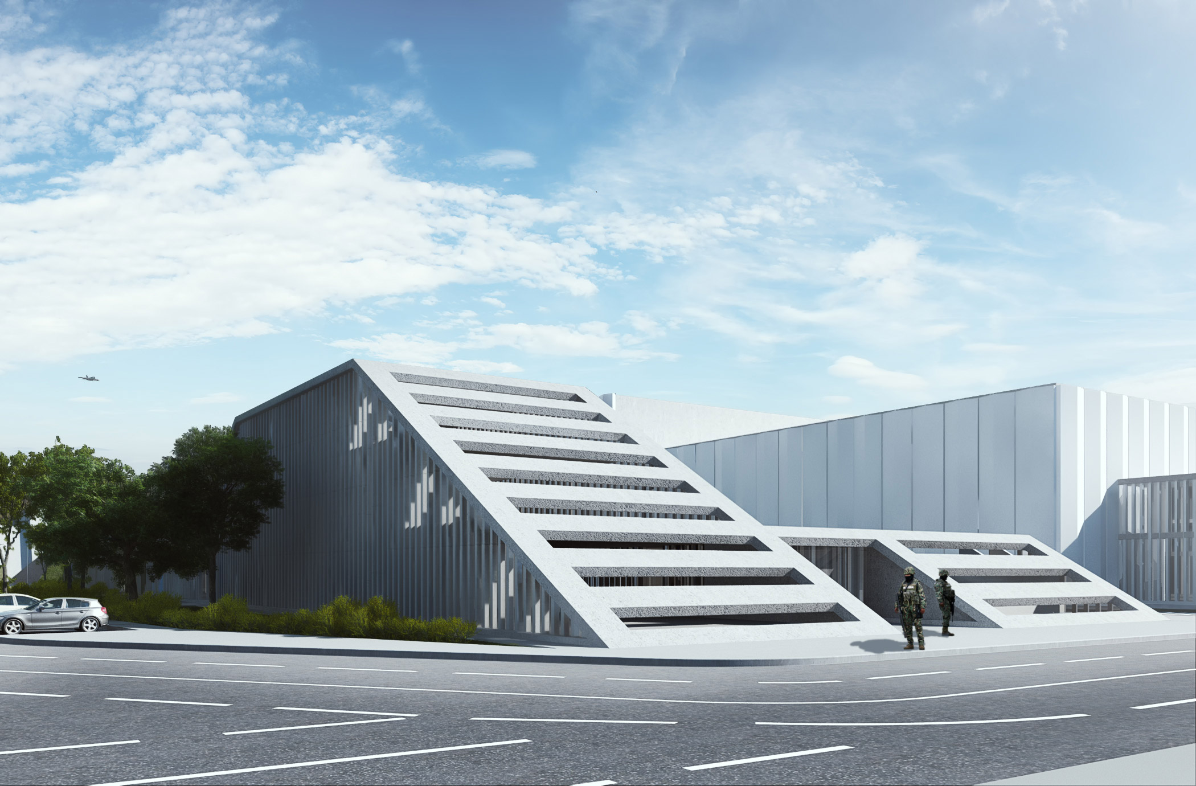
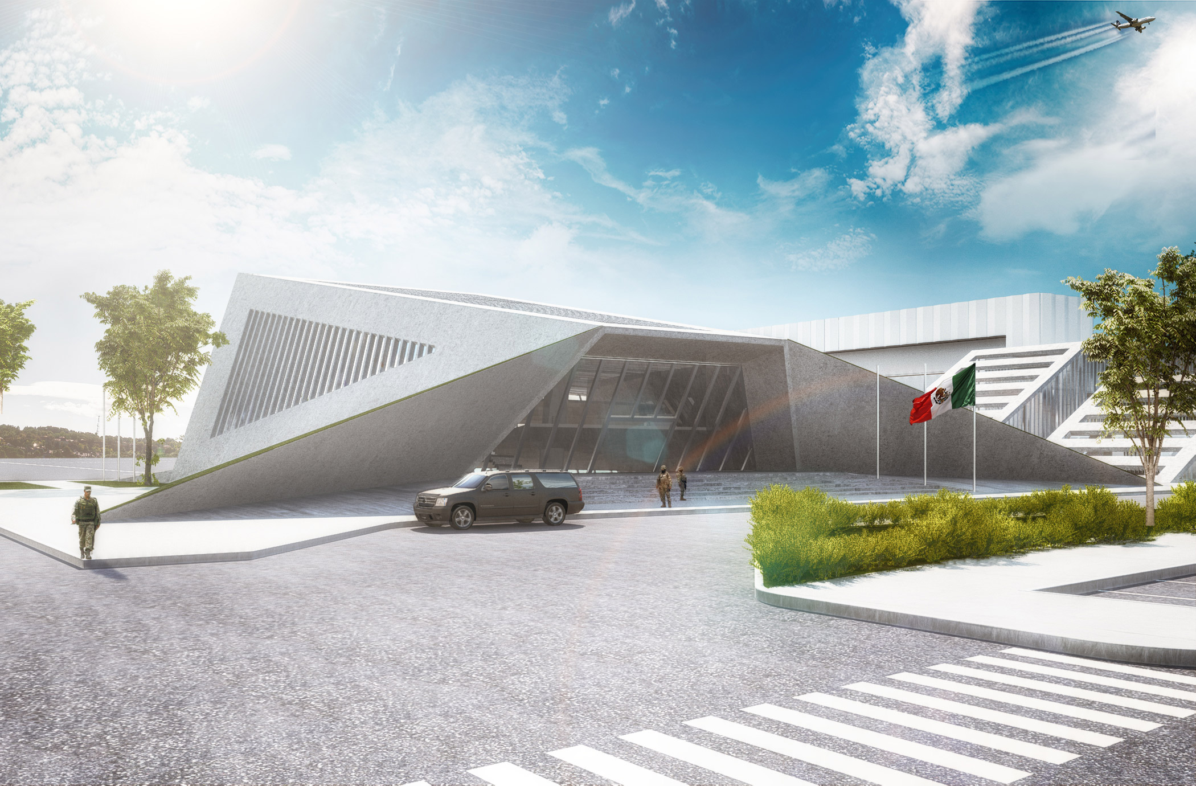



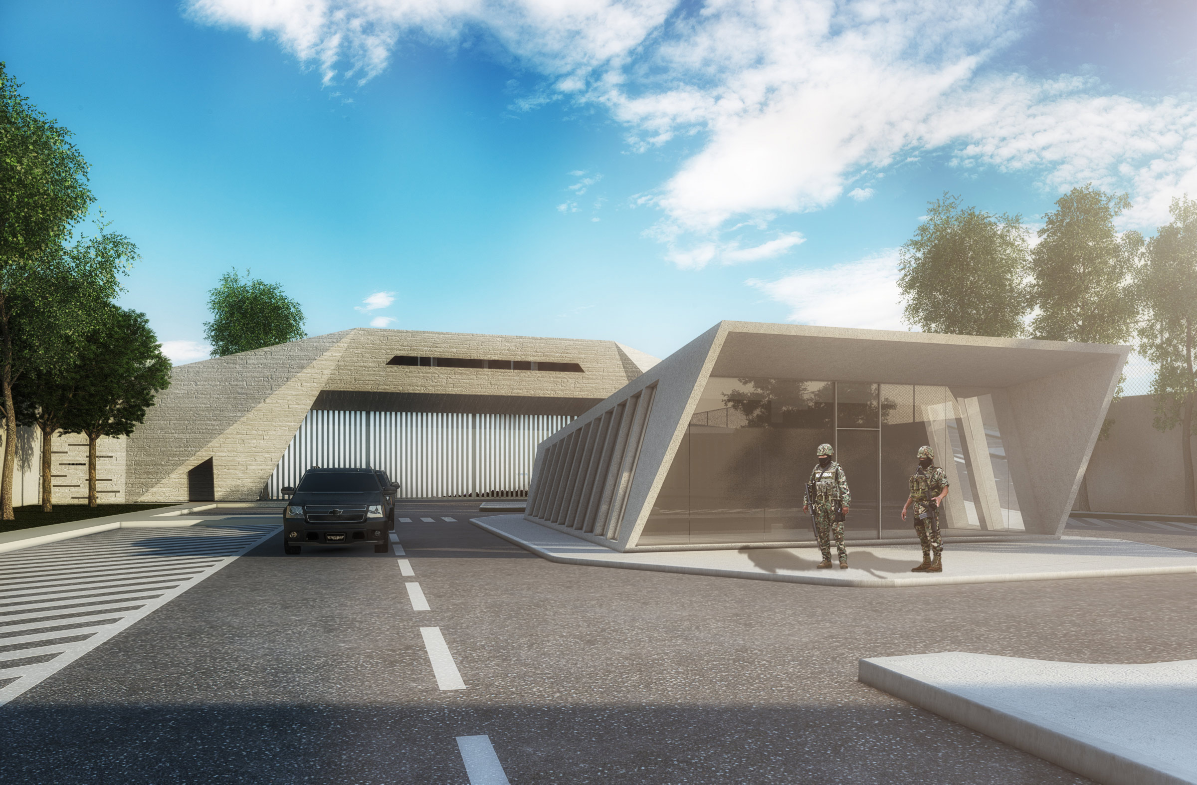







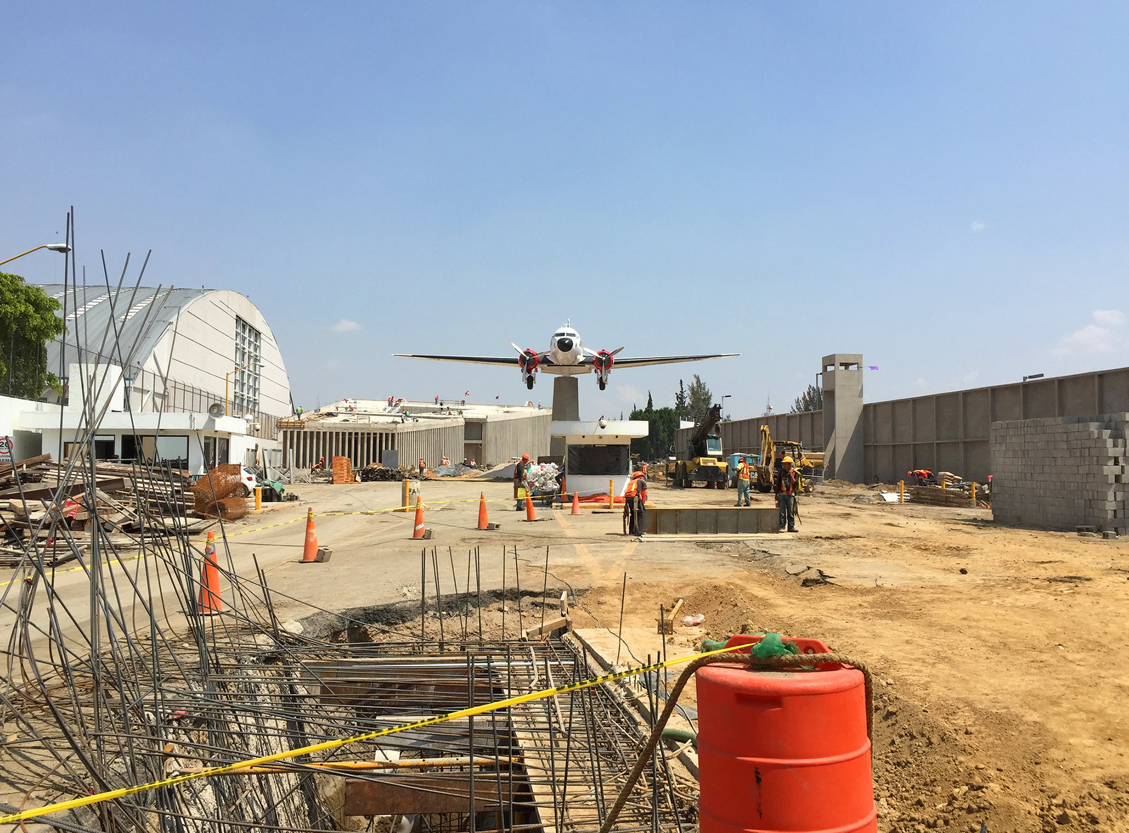

m²: 69000
Location: Mexico City
Year: 2014-2016
The Presidential Hangars in Mexico City where inaugurated on the 18th of February of 1974. Since that date, they have operated without interruption serving the country´s different presidents, government officials and diplomats. As the presidential airplane fleet has grown in size, new hangars and buildings have been built to house the planes and military personnel operating them. In September 2012, three months before the terms end, the past administration bought a new presidential plane, the Boeing Dreamliner 787-8, to replace the 35 year old Boeing 757. What they did not consider was that because of the size of the new Boeing, the plane did not fit in the actual presidential hangars. The new plane is 15 meters longer and 5 meters higher than the old plane. This project started by finding a solution to this problem. After evaluating different scenarios, the best posible outcome was to build a new hangar exclusively for the 787-8. Other problems were also evaluated like the lack of proper infrastructure to service one of the most technologically advanced planes, the 69% growth of the military personnel operating the hangars in the near future and the fact that the buildings were 40 years old, sinking for lack of proper foundations, with structural problems and water leakage. All of this resulted in a Tabula Rasa approach were all of the existing buildings, except for the hangars, were to be demolished and built from scratch. Before, the program was all mixed throughout the existing buildings but the new approach separated the different needs and concentrated them in specific buildings: Security, Administration, Operation, Air and Ground Kitchens, Presidential Pavilion, Material Resources, Access Control, Workshops, Flight Control, Parking, Lodging, an Open Sports Area, Shooting Range and two new small hangars. In total, the Master Plan contemplates 14 new buildings. The previous buildings were the product of a functional need with no design identity and no unity throughout the complex. The new architecture changed this by giving the new buildings of the presidential hangars a much needed homogenous and powerful image. The construction is now underway and is planned to be finished by mid 2016.
