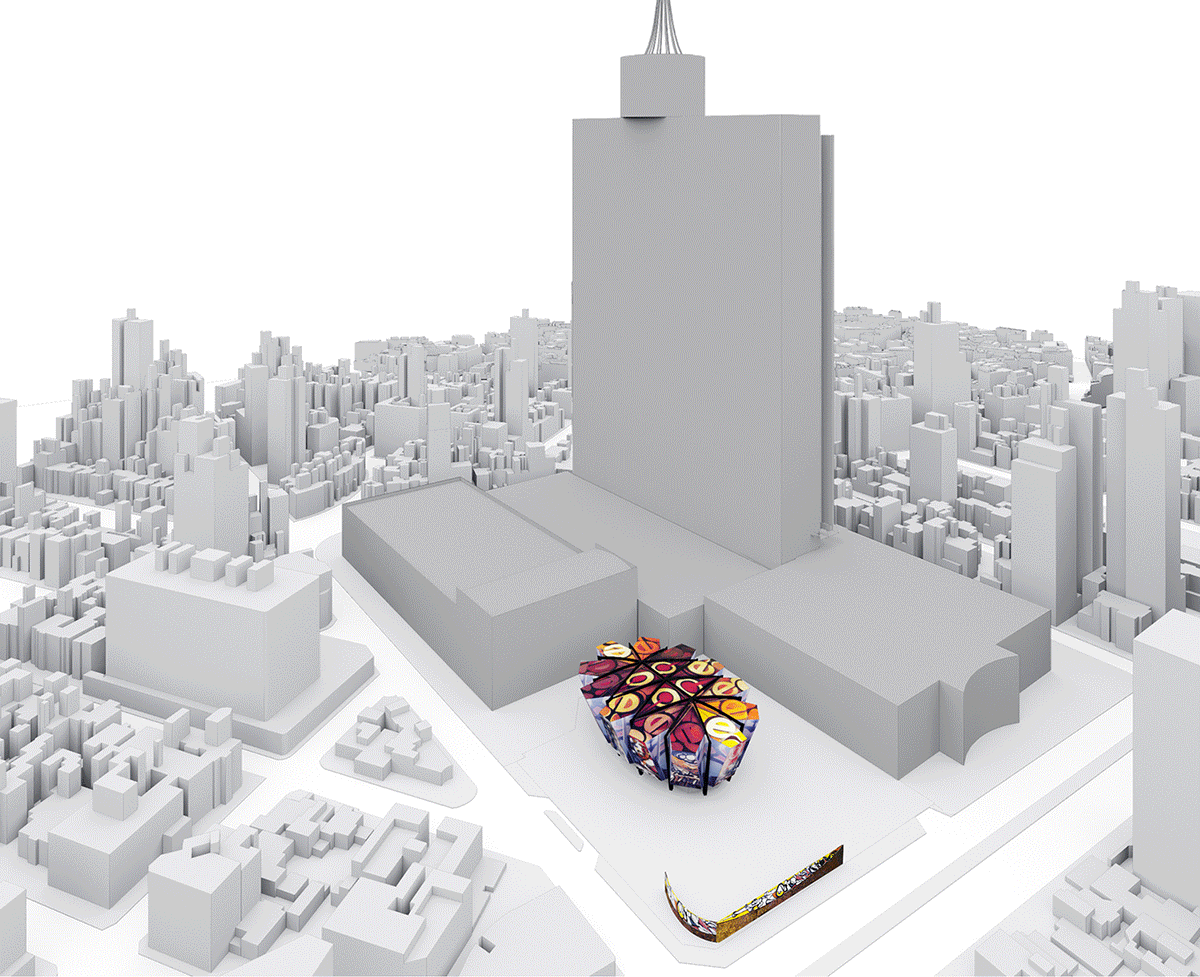
















Siqueiros Museum Tower
The Polyforum Siqueiros, a project that integrates the Arts, holds the masterpiece of David Alfaro Siqueiros, the largest mural in the world with over 8,000 square meters of painting. Conceived in the middle of the 60´s by Siqueiros, the artist, Don Manuel Suárez, the patron, and Joaquin Álvarez Ordónez, Rossell de la Lama and Ramón Miquelajáuregui, the architects, it was designed as an architectural diamond which was integrated with mural painting to form a modern artistic unity. The Polyforum was inaugurated in 1971 and since then has remained a private precinct, property of the Suárez family, who has undertaken the responsibility of the expense of its maintenance and restoration. In 1980, Siqueiros' murals of the Polyforum were declared Monuments of Mexico's National Patrimony, though the property and the building itself of the Polyforum have remained private property.
The Polyforum is totally covered with mural painting, both in the interior as the exterior, which makes it a world unique building: 2,500 sq.mts. form the interior dome of The March of Humanity, 2,500 sq.mts. on the twelve exterior panels and 3,500 sq.mts. on the roof. After four decades since its creation, the Polyforum has three major problems: the first, are the materials with which the murals were constructed, panels of asbestos cement and fiberglass. With the passing of the years these fragile materials have cracked and broken. The second problem, are the paints used by Siqueiros: automotive paint, which over the years has been exposed to the elements, the sun, acid rain and contamination, which have greatly damaged it, requiring constant restoration. The third problem, the most important of all, is the economic aspect. Being a private museum that doesn't have any government support or subsidy, it requires a constant expenditure for its maintenance and restoration. The Polyforum does not have sufficient funds to be able to carry out its mission, which is to promote and preserve Siqueiros' murals.
Due to these problems, the owners have come up with a solution that will make the Polyforum Siqueiros self-sustainable for the next 100 years, and which will guarantee its maintenance, conservation and promotion: an integral project that without changing the land use with which it has functioned since its creation, and without moving, touching, covering or affecting the Polyforum, will generate new spaces which with their rental will feed the Administrative Trust, for the preservation of the Polyforum. The building of the Polyforum occupies only 3,500 sq.mts. of a piece of land measuring 8,272 sq.mts., which leaves sufficient free space for the development of the afore mentioned integral project.
At present, the property of the Polyforum is used as a parking lot. The integral project begins by eliminating these cars and relocating them in subterranean parking spaces, and with this, creates a public plaza in which the Polyforum can be appreciated free of obstacles, a new area of recreation for the citizens of Mexico City. On the northern side of this plaza, next to the adjacent property, will rise a slender tower with a footprint of 1,369 sq.mts., that represents only a 15% of the totality of the land. The bottom floors of the tower are public tiers, designed as an area for sitting and resting for visitors, who can enjoy the view of the murals of this northern side of the Polyforum, which presently are partially hidden.
Where the new edifice surpasses the height of the Polyforum, it will have a slight cantilever, so as to amplify the area of its base, making it commercially viable. This projecting structure will be covered with glass, and as a result of its inclination, it will reflect the murals of the roof, so as to be seen from the street and the plaza. The cantilever culminates with a sky lobby that will have open public terraces that will create another point of view of the murals.
The integral project is a tower of multiple usage with commercial establishments, offices, a hotel and apartments. The architecture of the new building is discreet and low-key, so as not to compete or diminish the importance of the Polyforum Siqueiros. The tower functions as a backdrop that places the Polyforum as the main focal point and enhances it so as to shine as the diamond that it already is.

DESIGN: BNKR / Esteban Suarez
STRUCTURE: Ing. Ismael Vazquez
MEP: MAXX Expresiones
LIGHTING: Noriega Iluminadores
DESIGN TEAM:
Gustavo Cosaín, Eduardo Grajales, Jorge Alcantar, Sebastian Suárez, Alberto Hernández, Jose Luis Guerrero, Fidel Arteaga, Cesar Ruíz, Hans Aldrete, Jesus Perez y Polo Vazquez
AREA: 141,039 M2
YEAR: 2017 - 2020
SITE: Ciudad de México, México
